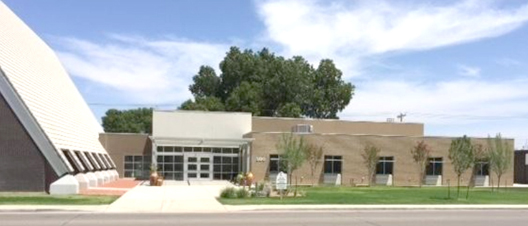
The First United Methodist Church in Artesia will be holding an Open House from 2-4 p.m. Sunday, Oct. 23, for the entire community to showcase the church’s new Family Life Center on its campus at Fifth Street and Grand Avenue.
Everyone is invited to tour the facilities. Rev. Monty Leavell and church members will be available to guide folks or attendees can simply “wander” around. Refreshments will be provided.
Readers may recall that in May 2015 and December 2015, the Daily Press published front-page articles regarding progress of land preparation, construction and landscaping of the $2.2million building.
The 9,700-square-foot, multi-functional Center provides a 3,300-square-foot, two-story multipurpose room for the traditional potluck style dinners and other activities but is “hardened” and is being utilized for basketball, youth games, and even baptism immersion. It seats 200-220 in the table/chair configuration and as many as 300 in a theatre type setup. A new state-of-the-art kitchen is at one end of this large space.
Separated from the multipurpose room by a hallway are the administrative offices and meeting and workrooms at the front of the building. In the southeast corner is a children’s nursery.
As can be seen in the included photo, the new building has an attractive, 1.5-story bright lobby with pleasing space, providing a passageway connected to the Sanctuary and the offices. At the back of the lobby are water fountains and large new restrooms, easily accessible from the Sanctuary and for use by those in the building. Outside, a children’s playground has been constructed and large ornamental flower pots were placed to soften the appearance. Plans call for the church name to be placed on the building.
All congregation members are thanked for their patience during the project construction period and for their generous financial commitments.


